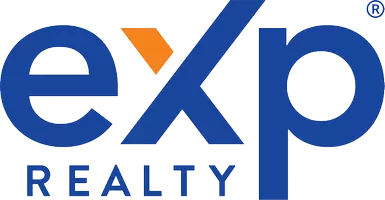544 S FIESTA DR Ivins, UT 84738
3 Beds
2 Baths
1,480 SqFt
UPDATED:
Key Details
Property Type Single Family Home
Sub Type Single Family Residence
Listing Status Active
Purchase Type For Sale
Square Footage 1,480 sqft
Price per Sqft $269
Subdivision Padre Lakes Th 2
MLS Listing ID 2075354
Style Rambler/Ranch
Bedrooms 3
Full Baths 1
Three Quarter Bath 1
Construction Status Blt./Standing
HOA Fees $318/mo
HOA Y/N Yes
Abv Grd Liv Area 1,480
Year Built 1995
Annual Tax Amount $1,405
Lot Size 2,613 Sqft
Acres 0.06
Lot Dimensions 0.0x0.0x0.0
Property Sub-Type Single Family Residence
Property Description
Location
State UT
County Washington
Area St. George; Santa Clara; Ivins
Zoning Single-Family
Rooms
Basement None
Main Level Bedrooms 3
Interior
Interior Features Kitchen: Updated, Range/Oven: Free Stdng., Vaulted Ceilings, Granite Countertops
Heating Gas: Central
Cooling Central Air
Flooring Carpet, Tile
Fireplaces Number 1
Inclusions Ceiling Fan, Microwave, Range, Water Softener: Own
Fireplace Yes
Window Features Plantation Shutters
Appliance Ceiling Fan, Microwave, Water Softener Owned
Exterior
Exterior Feature Patio: Covered, Sliding Glass Doors, Patio: Open
Garage Spaces 2.0
Pool Heated, In Ground, Indoor, With Spa
Community Features Clubhouse
Utilities Available Natural Gas Connected, Electricity Connected, Sewer Connected, Water Connected
Amenities Available Clubhouse, Fitness Center, Maintenance, Pool, Spa/Hot Tub, Tennis Court(s), Trash, Water
View Y/N Yes
View View: Red Rock
Roof Type Tile
Present Use Single Family
Topography Curb & Gutter, Road: Paved, Sidewalks, Sprinkler: Auto-Full, Terrain, Flat, View: Red Rock
Porch Covered, Patio: Open
Total Parking Spaces 2
Private Pool Yes
Building
Lot Description Curb & Gutter, Road: Paved, Sidewalks, Sprinkler: Auto-Full, View: Red Rock
Story 1
Sewer Sewer: Connected
Water Culinary
Structure Type Stucco
New Construction No
Construction Status Blt./Standing
Schools
Elementary Schools Red Mountain
Middle Schools Lava Ridge Intermediate
High Schools Snow Canyon
School District Washington
Others
HOA Fee Include Maintenance Grounds,Trash,Water
Senior Community No
Tax ID I-PLTH-2-30
Monthly Total Fees $318
Acceptable Financing Cash, Conventional, FHA, VA Loan
Listing Terms Cash, Conventional, FHA, VA Loan





