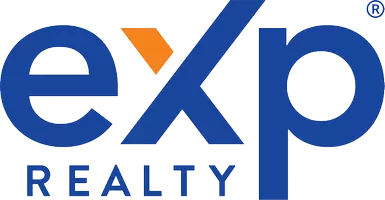1998 KAYS CREEK DR Layton, UT 84040
5 Beds
5 Baths
4,800 SqFt
UPDATED:
Key Details
Property Type Single Family Home
Sub Type Single Family Residence
Listing Status Active
Purchase Type For Sale
Square Footage 4,800 sqft
Price per Sqft $222
MLS Listing ID 2077681
Style Stories: 2
Bedrooms 5
Full Baths 3
Half Baths 1
Three Quarter Bath 1
Construction Status Blt./Standing
HOA Y/N No
Abv Grd Liv Area 3,700
Year Built 1988
Annual Tax Amount $4,233
Lot Size 0.750 Acres
Acres 0.75
Lot Dimensions 0.0x0.0x0.0
Property Sub-Type Single Family Residence
Property Description
Location
State UT
County Davis
Area Kaysville; Fruit Heights; Layton
Zoning Single-Family, Short Term Rental Allowed
Rooms
Other Rooms Workshop
Basement Walk-Out Access
Interior
Interior Features Alarm: Security, Basement Apartment, Central Vacuum, Jetted Tub, Laundry Chute, Oven: Double, Range: Gas, Granite Countertops, Theater Room, Video Door Bell(s)
Heating Forced Air, Hot Water
Cooling Central Air
Flooring Carpet, Travertine
Fireplaces Number 4
Inclusions Alarm System, Electric Air Cleaner, Humidifier, Refrigerator, Satellite Dish, Swing Set, Water Softener: Own, Workbench, Projector, Video Camera(s)
Equipment Alarm System, Humidifier, Swing Set, Workbench, Projector
Fireplace Yes
Window Features Blinds,Full
Appliance Electric Air Cleaner, Refrigerator, Satellite Dish, Water Softener Owned
Laundry Electric Dryer Hookup, Gas Dryer Hookup
Exterior
Exterior Feature Basement Entrance, Double Pane Windows, Entry (Foyer), Lighting, Porch: Open, Secured Parking, Skylights, Walkout, Patio: Open
Garage Spaces 3.0
Utilities Available Natural Gas Connected, Electricity Connected, Sewer Connected, Water Connected
View Y/N Yes
View Mountain(s)
Roof Type Asphalt
Present Use Single Family
Topography Curb & Gutter, Road: Paved, Secluded Yard, Sidewalks, Sprinkler: Auto-Full, Terrain: Grad Slope, View: Mountain, View: Water
Handicap Access Accessible Doors, Accessible Electrical and Environmental Controls
Porch Porch: Open, Patio: Open
Total Parking Spaces 3
Private Pool No
Building
Lot Description Curb & Gutter, Road: Paved, Secluded, Sidewalks, Sprinkler: Auto-Full, Terrain: Grad Slope, View: Mountain, View: Water
Faces North
Story 3
Sewer Sewer: Connected
Water Culinary, Irrigation: Pressure
Finished Basement 100
Structure Type Asphalt,Brick,Stucco
New Construction No
Construction Status Blt./Standing
Schools
Elementary Schools East Layton
Middle Schools Central Davis
High Schools Northridge
School District Davis
Others
Senior Community No
Tax ID 10-006-0083
Acceptable Financing Cash, Conventional, FHA, VA Loan
Listing Terms Cash, Conventional, FHA, VA Loan





