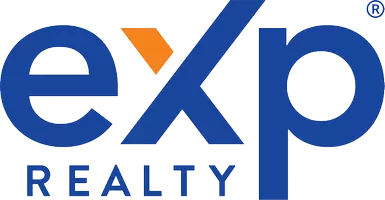1252 W CINCH WAY S Bluffdale, UT 84065
4 Beds
4 Baths
2,298 SqFt
UPDATED:
Key Details
Property Type Townhouse
Sub Type Townhouse
Listing Status Active
Purchase Type For Sale
Square Footage 2,298 sqft
Price per Sqft $217
MLS Listing ID 2090233
Style Townhouse; Row-mid
Bedrooms 4
Full Baths 3
Half Baths 1
Construction Status Blt./Standing
HOA Fees $100/mo
HOA Y/N Yes
Abv Grd Liv Area 1,679
Year Built 2020
Annual Tax Amount $2,211
Lot Size 1,306 Sqft
Acres 0.03
Lot Dimensions 0.0x0.0x0.0
Property Sub-Type Townhouse
Property Description
Location
State UT
County Salt Lake
Area Wj; Sj; Rvrton; Herriman; Bingh
Zoning Multi-Family
Rooms
Basement Full
Interior
Interior Features Bath: Primary, Closet: Walk-In, Range: Gas, Range/Oven: Free Stdng., Granite Countertops
Heating Gas: Central
Cooling Central Air
Flooring Carpet, Laminate, Tile
Fireplace No
Window Features Blinds,Shades
Exterior
Exterior Feature Balcony
Garage Spaces 2.0
Utilities Available Natural Gas Connected, Electricity Connected, Sewer Connected, Water Connected
Amenities Available Insurance, Pet Rules, Playground, Snow Removal
View Y/N No
Roof Type Asphalt
Present Use Residential
Topography Sidewalks
Total Parking Spaces 2
Private Pool No
Building
Lot Description Sidewalks
Faces Southwest
Story 3
Sewer Sewer: Connected
Water Culinary
Finished Basement 80
Structure Type Stucco
New Construction No
Construction Status Blt./Standing
Schools
Elementary Schools Mountain Point
Middle Schools Hidden Valley
High Schools Riverton
School District Jordan
Others
HOA Fee Include Insurance
Senior Community No
Tax ID 33-14-152-152
Monthly Total Fees $100
Acceptable Financing Cash, Conventional, FHA
Listing Terms Cash, Conventional, FHA
Virtual Tour https://www.zillow.com/view-imx/d9019847-fc5a-4451-8637-16d17d51c0b6?setAttribution=mls&wl=true&initialViewType=pano&utm_source=dashboard





